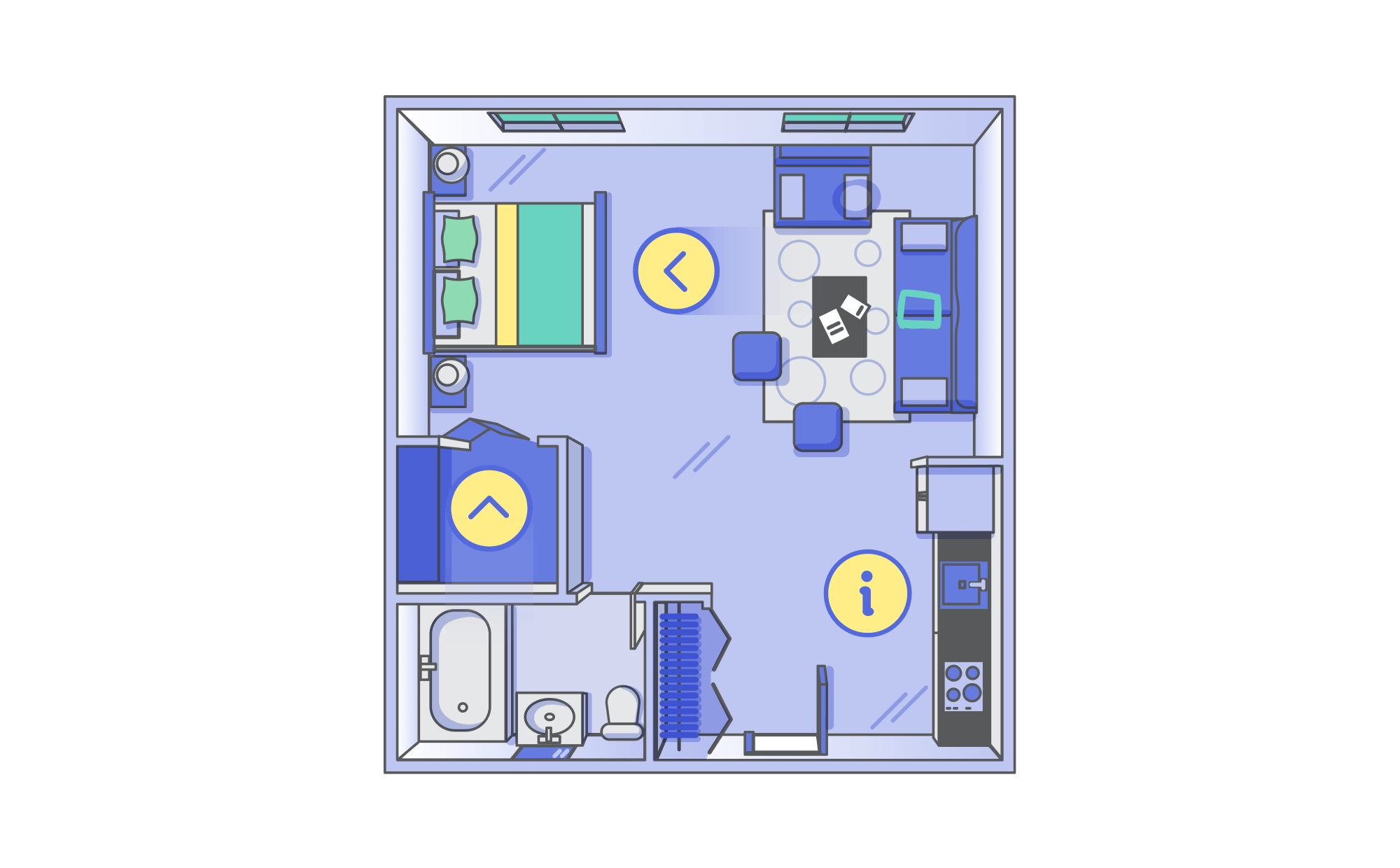
Creating a free floor plan can be very helpful, especially for embedding it into a virtual tour. Indeed, it allows visitors to quickly find their way around, the different rooms being reachable with one click from the floor plan.
Our goal in testing the software was to replicate a floor plan, from the 360° photos included in the virtual tour below.
After testing the majority of solutions currently on the market, three software’s truly stood out.
Unlike other online tech blogs, we are not affiliated – in any way – with any software manufacturer. The ranking is thus 100% independent.
Lucidchart
Lucidchart offers online tools for amateurs and professionals: mind maps, Gantt charts, brainstorming, and more. Among these tools, one is particularly effective to create a free floor plan.
Start by signing up for the Lucidchart free floor plan here. This service is 100% free and offers 3 editable documents, including 60 shapes per document: this should be enough to craft your floor plan.
Once logged in, you’ll be redirected to the Lucidchart dashboard. From there, we recommend starting from a template as a kickstart to create your free floor plan. Click on the “model” icon (1) then “solution design” (2) and finally “office floor plan” (3).
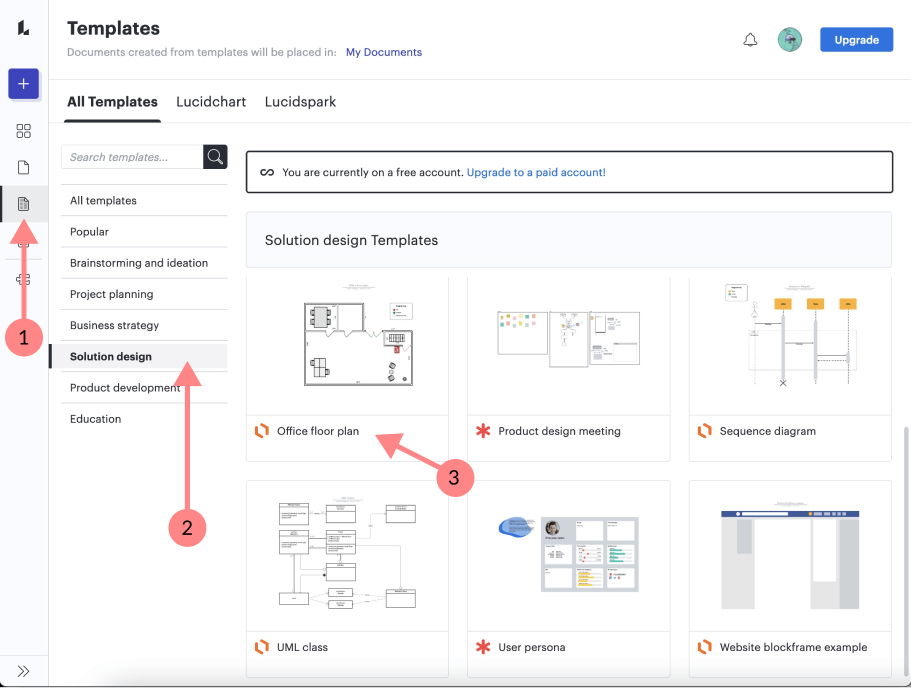
At this point, a new page will open. From here you can customize your floor plan. On the left sidebar, you’ll find pre-drawn items that you can drag and drop directly on your plan (doors, windows, walls, beds, kitchen units, etc.). These shapes also come with transformation handles for precise editing and manipulation.
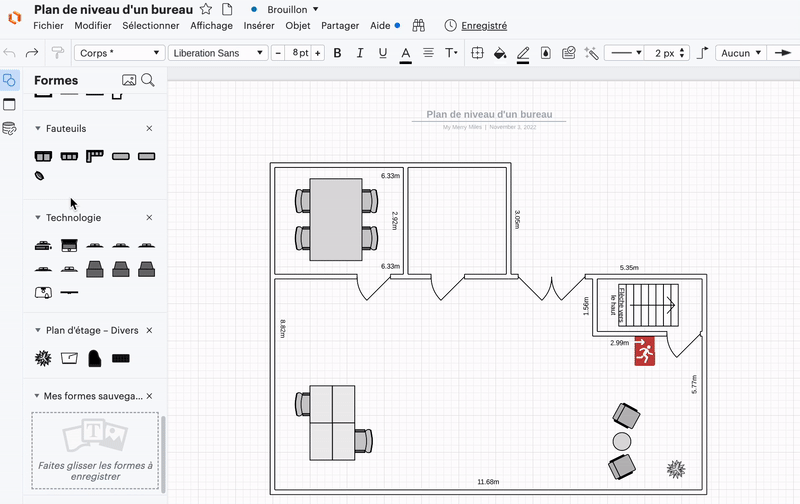
We appreciate the limited number of shapes and objects available: the tool is simple and goes straight to the point. Moreover, some tips will guide you, appearing throughout the creation of the floor plan. Lucidchart is fluid and the interface is truly intuitive.
This article might be helpful if you want to provide more details in your floor plan, such as how to apply precise measures on elements.
Once your free floor plan is created, click on File->Export->PNG (PNG format is adequate) from your dashboard.
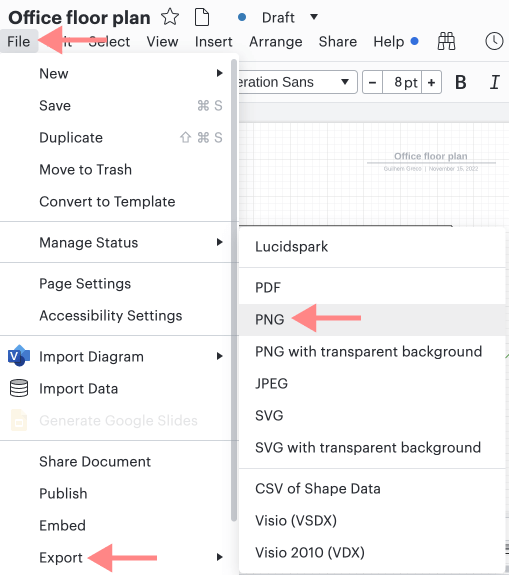
For a quick idea of what to expect, here is the result of trying to create a free floor plan based on the virtual tour introduced earlier.
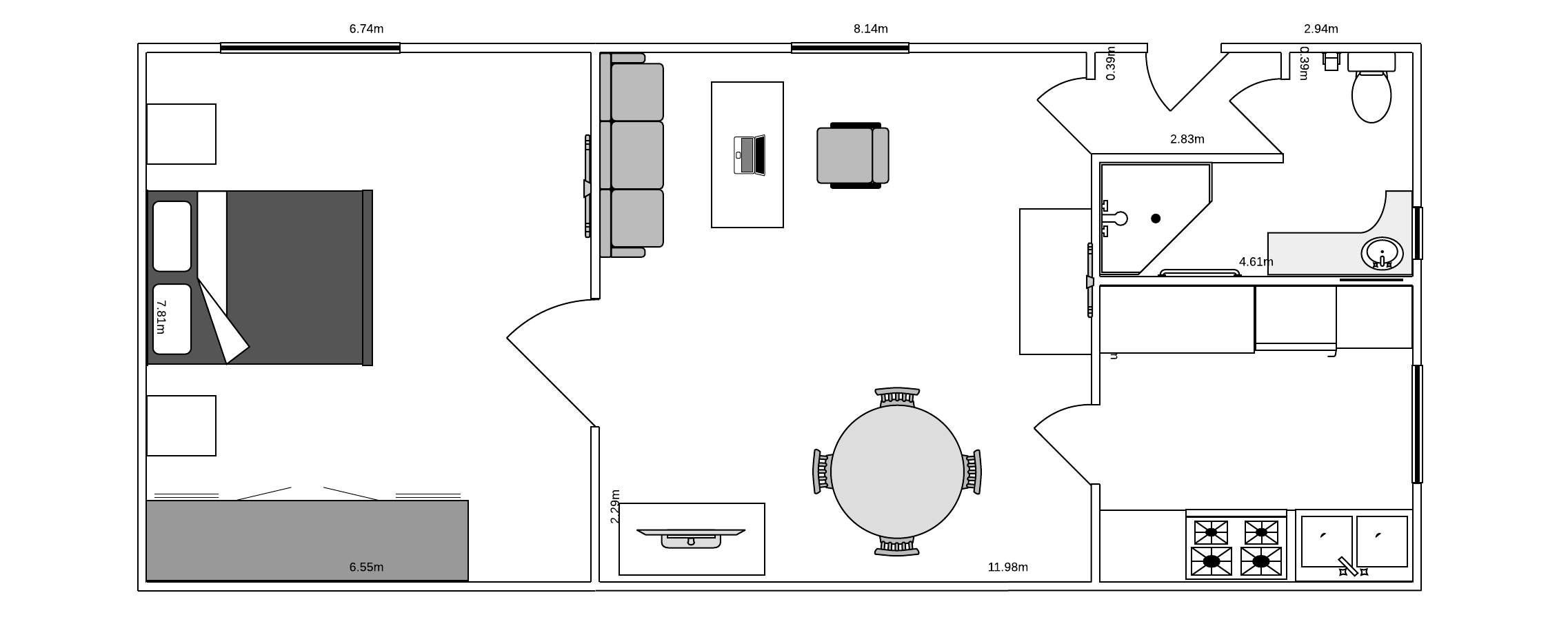
| Advantages | Disadvantages |
| Very simple and effective: straight to the point | Not suitable for highly precise floor plans |
| 100% free version | Furniture limited to a minimum |
Lucidchart is extremely easy to use, fluid and intuitive. If you don’t need specific models or furniture, it’s an excellent and simple choice to create a free floor plan.
Sweet Home 3D
Sweet home 3D is a service to create a free floor plan via software that you can install on your computer (1). Alternatively, If you just want to try out the features, you can use the online version (2) but you won’t be able to export your floor plan as an image. So we recommend installing the software on your computer.
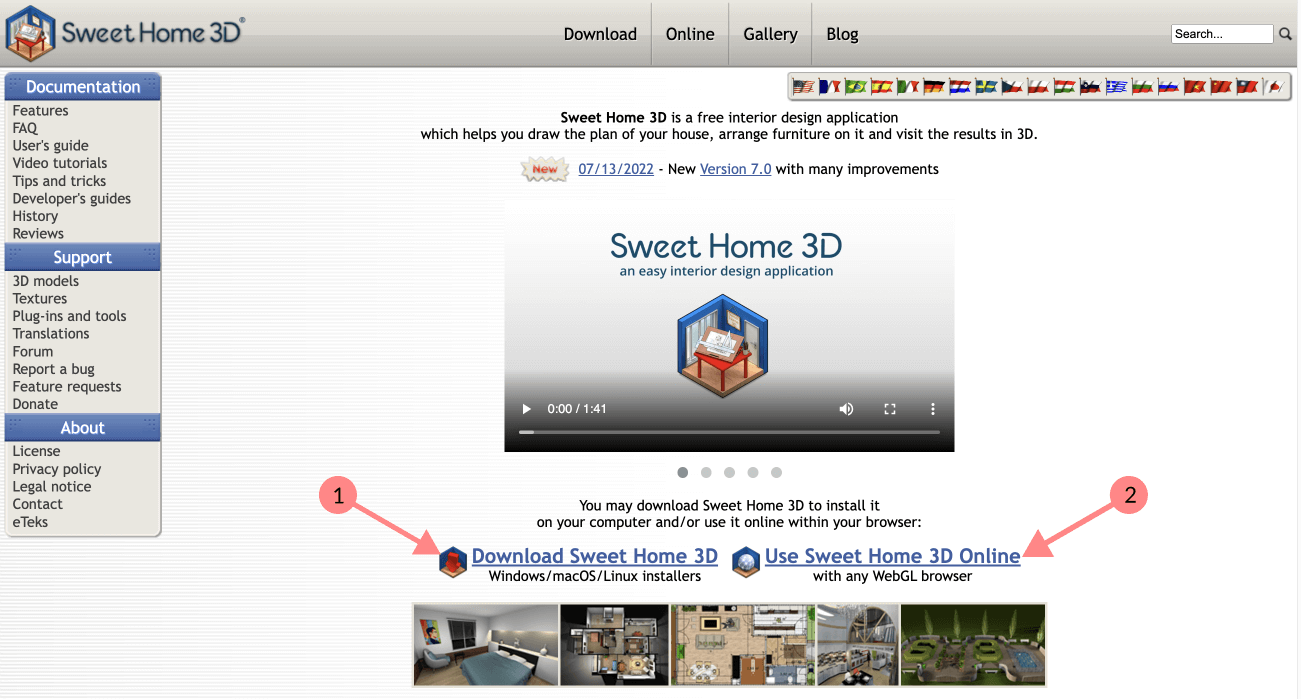
After installation, Sweet home 3D opens on a blank page. Alternatively, by doing “File -> New with Demo” you can start from different templates: studio, apartment T1 to T4, or larger.
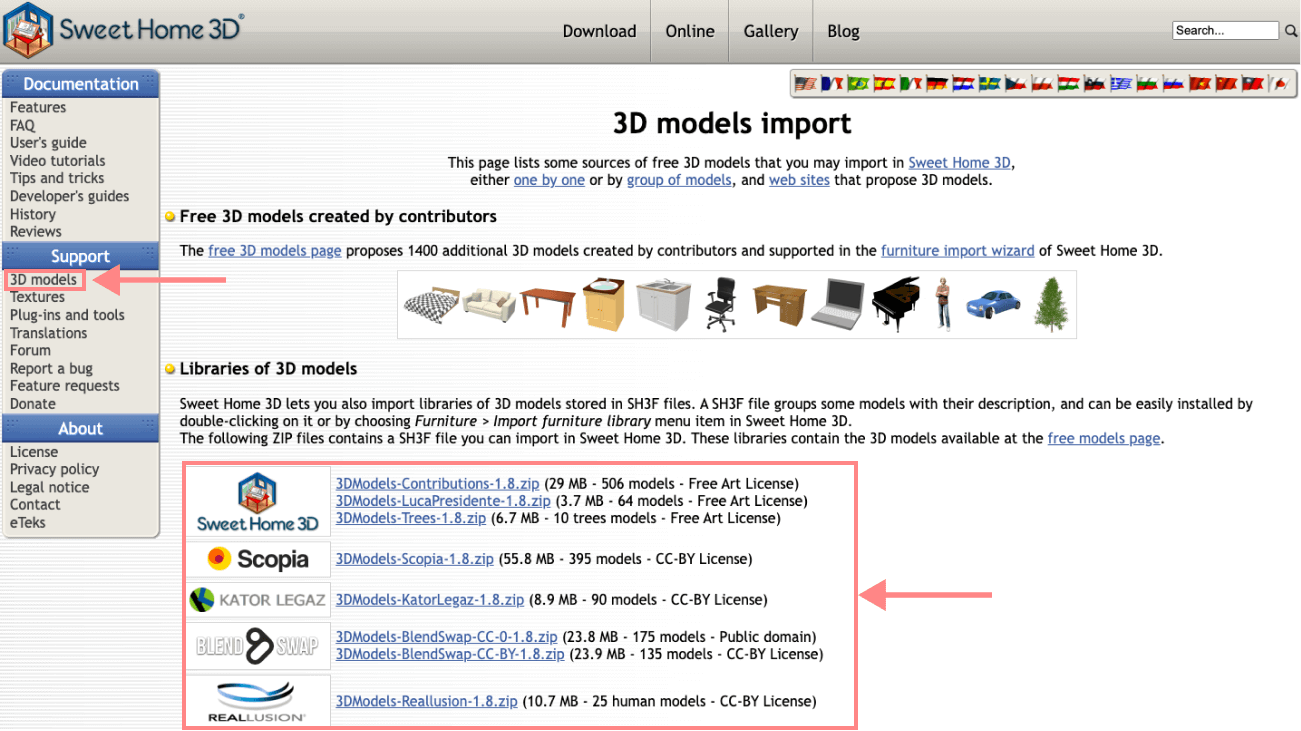
Unlike Lucidchart, we found it easier to start from a blank page on Sweet Home 3D because the templates are too detailed and take longer to edit. So, we recommend starting from a blank page if your accommodation doesn’t match the templates.
The horizontal toolbar includes all the needed tools to create walls, rooms, lines, dimensions, etc. The “magnetism” option allows you to draw parallel walls, and defines the angle of the walls in 15° portions: that’s just one of the handy features that makes drawing your floor plan easy.
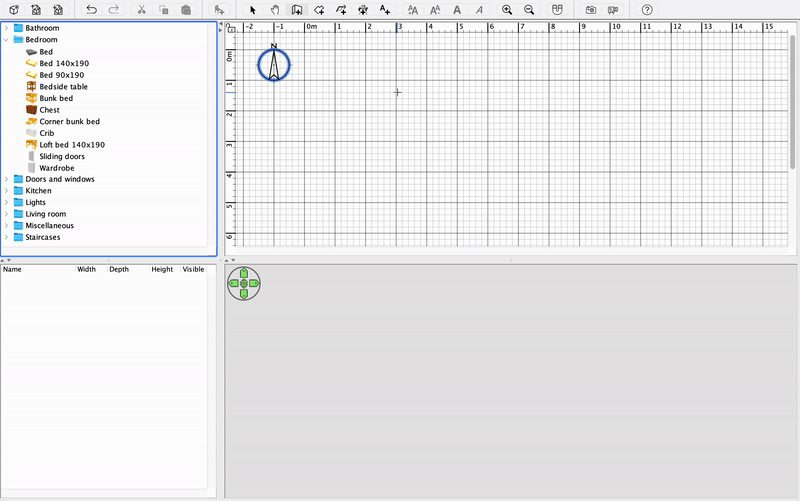
Sweet home 3D simultaneously displays the 3D version of your floor plan. Helping to ensure that the plan proportions are correct. After finishing outlines, you can drag and drop on your plan various pre-drawn elements. Once again, the 3D visualization will come in handy for positioning elements.
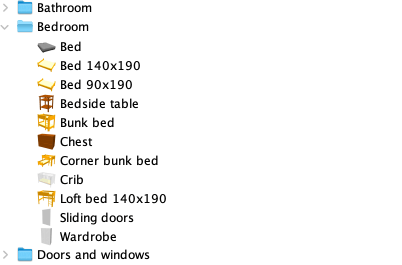
If needed, note that Sweet Home 3D offers additional free 3D models here.
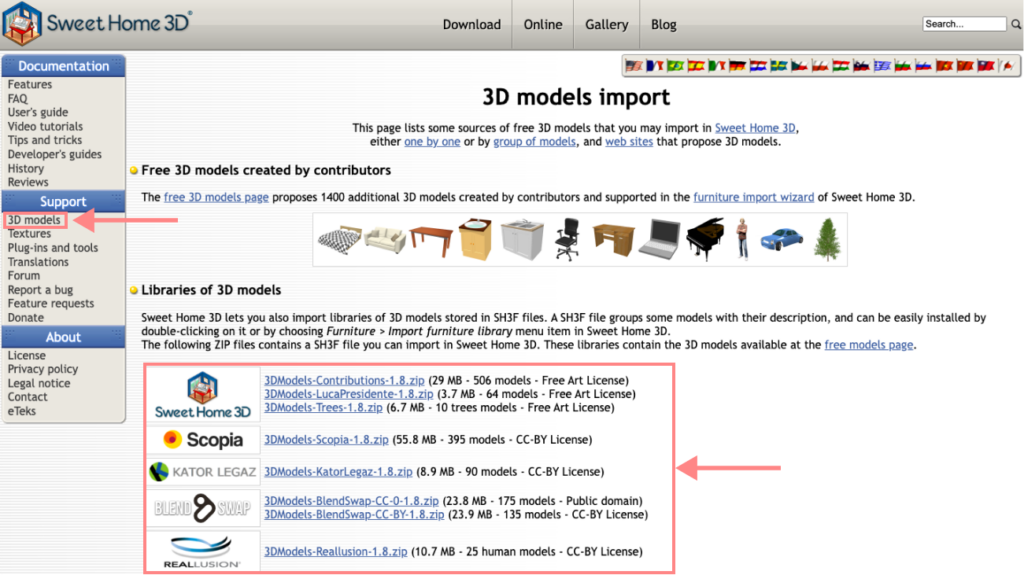
Once you finish your work, there is a trick to export it properly. By default, the software only allows export in SVG (vector) format, which is not ideal. To get a workaround, you have to download a plugin, allowing you to export in PNG format.
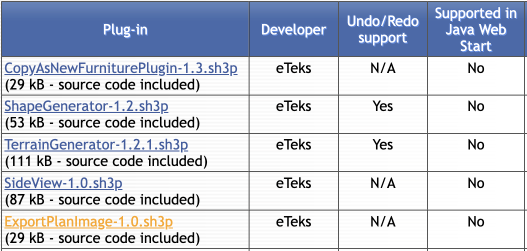
To install the plugin, download it and click to make it effective right away. Once done get back to the software and hit “Tools -> Export floor plan image…” to export your free floor plan, either in PNG or JPEG.
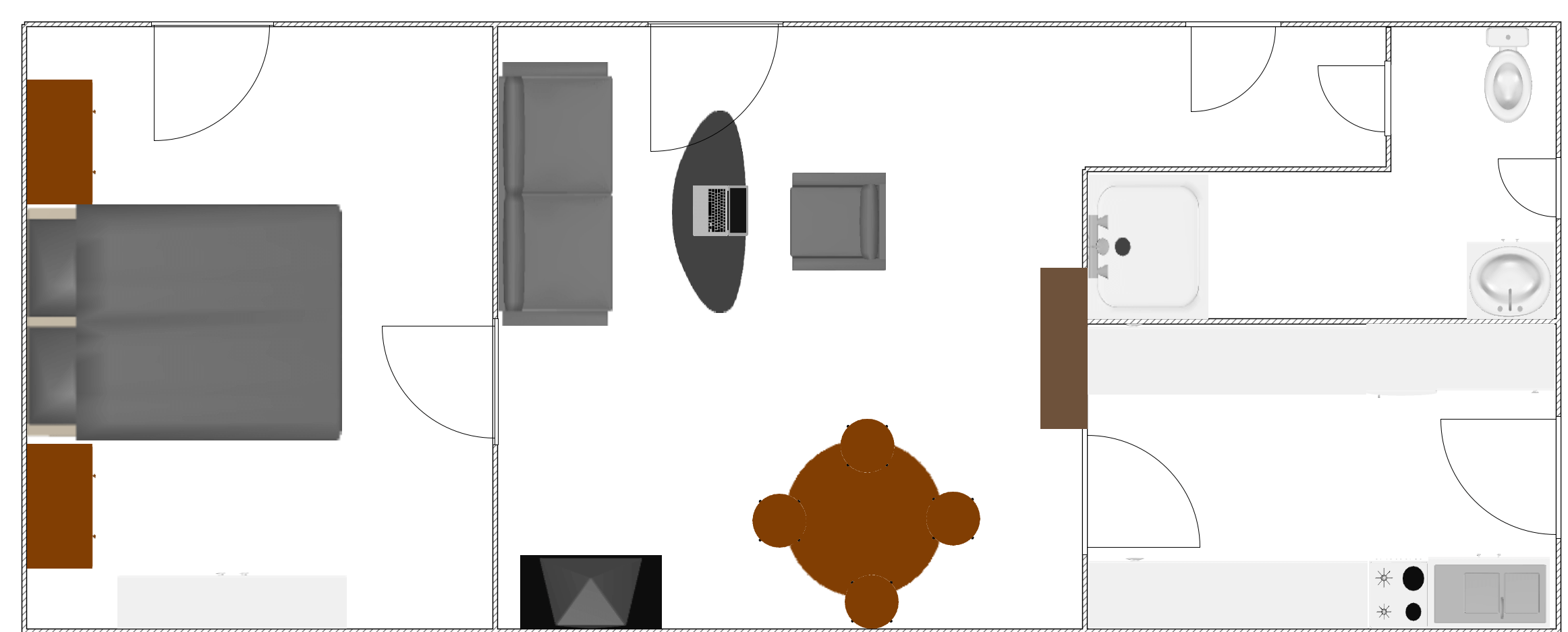
Above, is the output result. Although it’s more precise than Lucidchart (particularly in terms of measurements), be aware that it will require more time to craft.
Most settings are customizable through the menu. A user guide is available (translated into 11 languages) in which you will find many tutorials. Note that a forum powered by a fervent community may also be helpful.
| Advantages | Disadvantages |
| 100% Free | Software can seem intimidating at first glance – lots of options |
| Lots of layout and furniture templates | Floor plans are accurate, but require more work |
| Excellent documentation/forum | |
| Translated in 11 languages |
Sweet home 3D proves to be powerful, completely free, and equipped with extensive documentation. On the other hand, unlike Lucidchart, there is a learning curve to tackle to be efficient. Therefore, reserve Sweet Home 3D for more complex floor plans, or if you intend to make plans regularly.
Roomsketcher
Roomsketcher is our third option to create a free floor plan.
When arriving on their website, Roomsketcher impresses by its onboarding. This service guides users step by step, with clear and precise tutorials, so you’ll be quickly operational to craft a floor plan. However, unlike the other tools tested, Roomsketcher is only available in English.
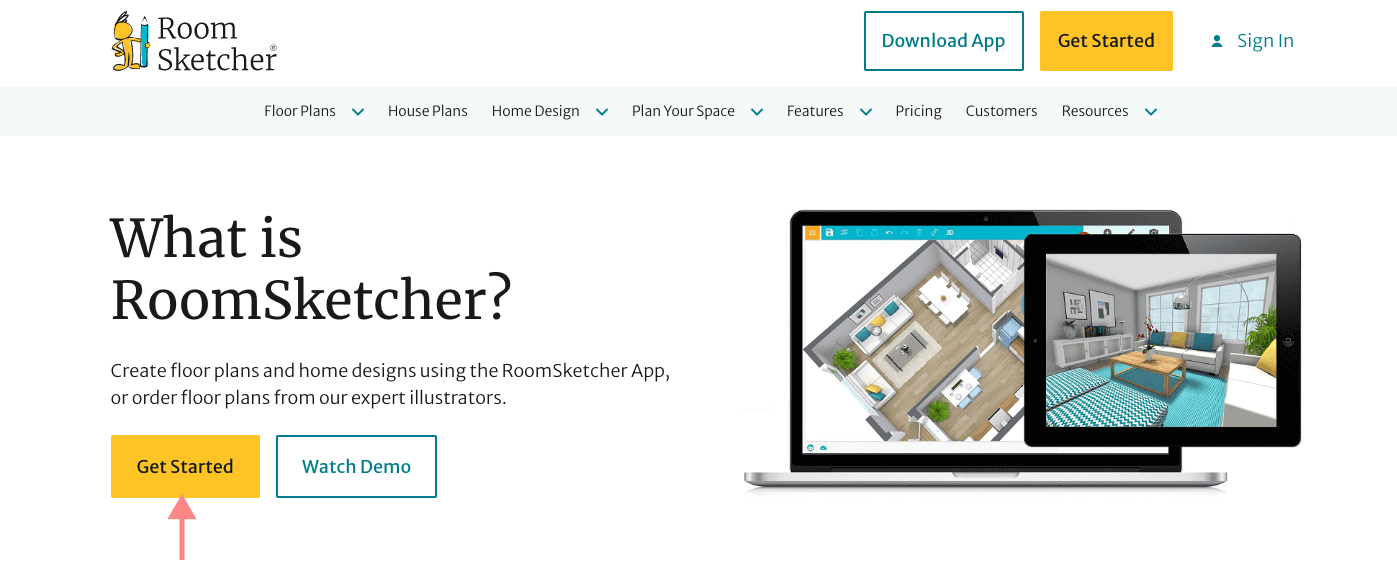
Get started by creating an account and downloading the application (for free). Being available on Ipad (in addition to the Mac and PC version) is one interesting advantage of Roomsketcher. This can be useful to create a quick floor plan on the go, for example when you are visiting an accommodation.
Like Sweet home 3D, you have the choice to start either from an existing template (houses, offices, kitchens, bathrooms, etc.) or from scratch.
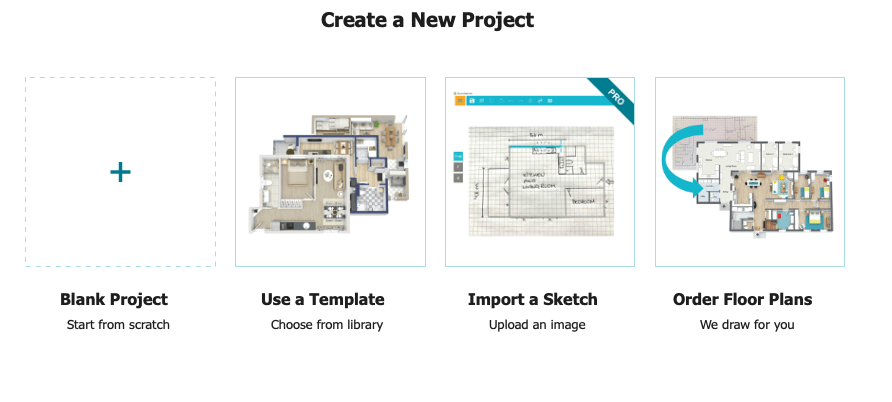
Roomsketcher also offers exclusive templates, i.e. missing on Lucidchart or Sweet Home 3D. A few examples are gyms, hotels, or restaurant templates. So, if you need to create a floor plan for a similar business, this feature can save you valuable time.
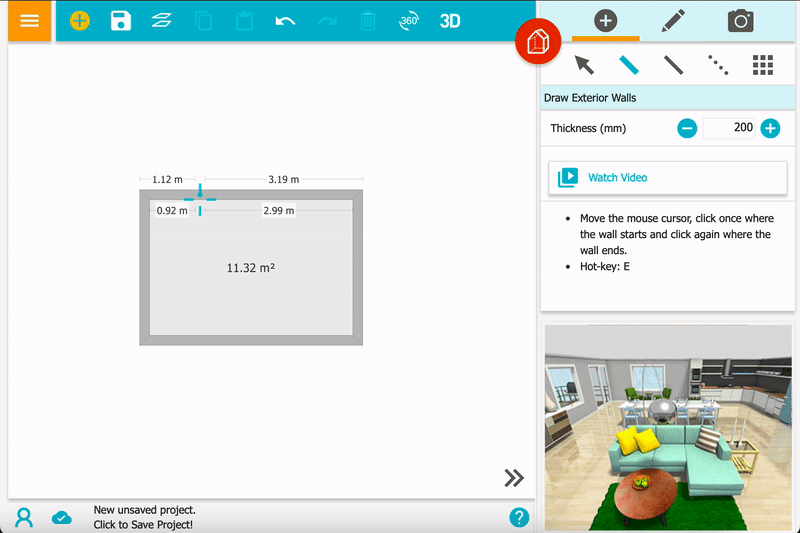
Despite a great onboarding and desire to make Roomsketcher simple, many user interface issues plummet the handling of the software. For example, it is not possible to select several elements at once within the plan. Another example, you cannot delete an element via the keyboard and have to hit a button in the sidebar. It seems curious to find these interface problems as they significantly hinder the user experience. That being said, nothing prohibitive: you’ll get used to it relatively quickly.
As for the other tested software, you can drag and drop 3D models directly onto your plan. The model library that Roomsketcher offers is quite large.

Once the floor plan is finished, there are two options for export:
The free option is to take a screenshot of your plan. Simple and effective, it will be sufficient for embedding the floor plan into your virtual visit. To give you an idea of what you can expect, the floor plan above is a screenshot from Roomsketcher.
The software also offers a more precise export for a fee ($2). If you are interested, click the menu on the left then “2D floor plan” then “Generate 2D floor plan”.

| Advantages | Disadvantages |
| Great onboarding | Only in English |
| Specific floor plan templates exclusive to Roomsketcher | Minor user interface issue that slow down a bit the crafting |
| Limits of the free version (the export of the floor plans will be done via a copy of software screen) |
Roomsketcher is a simple tool, coming with step-by-step onboarding. It is available on Ipad and offers templates that are missing in Lucidchart and Sweet Home 3D. However, it’s a shame to find some imperfections in the user interface as it can frustrate users during the creation.
Create your free floor plan: sum up!
Lucidchart is undoubtedly the most suitable software if you intend to make a punctual and informative floor plan. We personally use it to embed a floor plan in our virtual tours (for information, we also offer a tutorial for creating virtual tours.)
If you need a more detailed floor plan, with the possibility of having a 3D visualization, then we recommend Sweet Home 3D, a free and powerful software that we particularly liked.
Roomsketcher can be useful if you want to start from specific models such as shops (restaurants, hotels, etc.).
And MagicPlan is really helpful